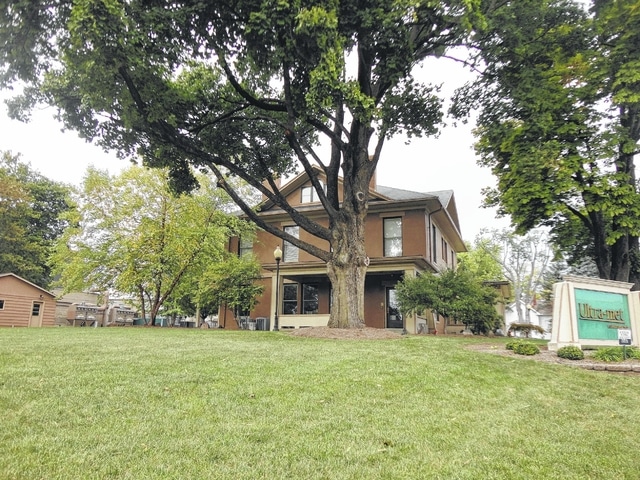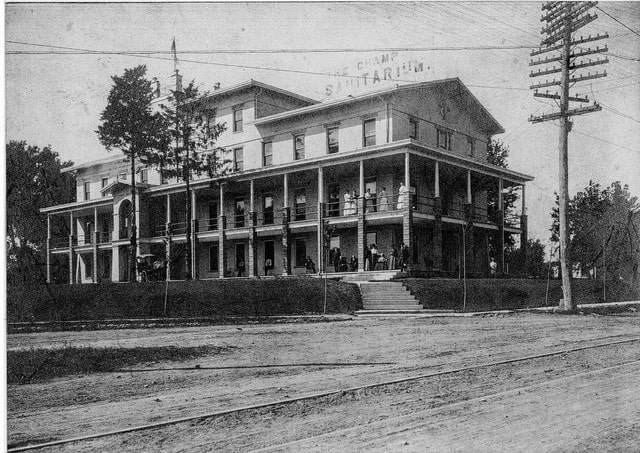

Thanks to Barbara Sour, retired teacher and local historian, we know how this building began. Quoting from an editorial that Barbara wrote in the Urbana Daily Citizen in 2004 and from other local history books, the complete story has been pieced together. Barbara was friends of the late Martha Creighton-Clark who resided here in 1998.
In regards to the “Then” photo, “The land on which this building stands was part of an 1812 tract of land encompassing nearly the entire north half of the city of Urbana, Ohio. It was owned by brothers Martin and Samuel Hitt, early circuit riders (ministers) on the Mad River Circuit (for the Methodist Church). Although the Hitt family retained some of the property, much of it had been divided into parcels and sold by 1851. In ca. 1850, a four-story, 60-room building, measuring 150 feet in length and 50 feet in width was constructed on this site by the Reformed Presbyterian Church for use as the Urbana Female Seminary. Rev. C.T. McCaughan served as the principal. The bricks are said to have been made on either East Market or East Water Street in Urbana. A May 28, 1857 newspaper advertised “Urbana Female Seminary – $4.00” for each of three sessions: September to December, January to April, and April to July.
In July of 1859, the school became co-educational and was renamed Urbana Collegiate Institute. Tuition was $2 and students were entitled to free guitar lessons. (It sounds like a business slump. When do prices ever go down?) The school was not a financial success and was forced to close its doors after only a few years. Until 1865,the building lay idle and then was purchased by Edward Jennings who remodeled it for use as a dwelling. Jennings, in turn, sold it for the sum of $12,000 to the Catholic Church who established a Young Ladies Academy. In October of 1878, the sisters at St. Mary’s Catholic Church “began school at the newly purchased Young Ladies Academy with 320 students.” The first floor was transformed into a convent and the second floor was renovated into six classrooms. Locally, the Academy was called “St. Mary’s Convent.” William M. DeVoe, the portrait painter had a studio in one corner of the building.”
The Convent functioned until 1904 when it closed its doors. The same year, the building on North Main Street reopened as the Champaign Sanitarium, a private hospital. In 1905 it partnered with the Parkhurst Willow Bark Sanitarium of St. Paris, Ohio. (Recall that recent story.) “Their promotion read in part, help people get well if they are sick, to rest and recuperate them if they are tired and nervous, and to free them from the bondage of alcohol or drug addiction. It was one of the premier establishments of its time. There was a stage for visiting theatrical troupes, billiard and pool tables, and various other recreational equipment for their patients.”
Both institutions had been successful before combining, the former being particularly successful. The purpose of the union of the two sanitariums was to provide better facilities and more extensive methods of treatment by utilizing the large building in Urbana. The building was purchased for $8,300, of which $7,300 was paid in cash. The stock of the company was given for the remainder. The consolidated institution enjoyed a wide patronage in its five departments, medical, surgical, nervous, psychopathic and orthopedic. Insobriety was given special treatment, and the alcoholic and drug wards were more widely patronized than any others. Special rooms were fitted up for gymnastic exercises, massaging, vapor baths, etc.
According to Middleton’s History of Champaign County, this institute furnished first-class accommodation to at least 100 patients. The building was so constructed that all its rooms were outside rooms, well lighted and ventilated. A broad central stairway led from the basement to the top of the building from which point, a view of the surrounding country was had for a distance of three or four miles in every direction. Extensive improvements were made to the home, both interior and exterior, as it was one of the most beautiful and completely equipped institutions of its kind in the country. The various departments were Medical, Surgical, Nervous, Psychopathic and Orthopedic. In the Medical Department were treated all general diseases, such as Rheumatism, Blood Disorders, Stomach, Intestinal, Liver, Kidney, and in fact all organic and visceral medical problems. To execute the needs of this department, it provided all of the modern means for chemical analysis of all body fluids. The Surgical Department treated all cases requiring surgery, including extensive surgical operations and the surgical diseases of women. Nervous Diseases treated included all cases belonging to the class known, such as Neurasthenia, Nervous Prostration, Insomnia, Hysteria, Chorea, Migraine, Loco-motor Aphasia, the different varieties of Paralysis, etc. All who had been crippled or deformed in any way were treated and special apparatuses, in the way of braces and mechanical appliances were made available.
It was sold to E. L. Rowe of Dayton, Ohio, and became known as the Niles Sanitarium in honor of Mr. and Mrs. John Niles – who left a large estate to the institution. John and his wife, a wealthy county farm couple were so impressed with the value of the institution, while they were patients in it, that they decided to leave a sufficient amount from their estate to make it a permanent institution (or so they thought.) The Niles Sanitarium operated on the same basis as the Champaign Sanitarium and served as a private hospital. Many of the young women in the area received their nurses training here. The institution seemed to have all of the necessary qualifications for a successful operation, but for some reason it did not achieve the success which its promoters hoped. It began to struggle financially and closed ca. 1914. What a loss to our community, a medical facility of high caliber but not enough profit to satisfy stock holders.
The beginning of ‘Now’
The “Now” building photo began to take shape in 1917, when five acres, that included this “Now” building, were purchased by Hugh P. Creighton and Phillip J. Schneider. They had previously established the American Tool Manufacturing Company in 1914, in the old Gaumer carriage factory at 310-318 W. Court Street (another former story). The new owners removed the two top floors and the back section of the large brick building and used the bricks to construct their factory at the rear of the lot. They retained an architect from Cincinnati who drew plans for remodeling the remaining building to serve as living quarters for the two owners’ families. The architect recommended stuccoing over the original brick walls, an exterior finish that was popular at the time (but one the owners later regretted.) The exceptionally broad central stairway in the old Academy, leading up from the basement to the top of the building, allowed the Creighton/Schneider families to simply have a wall built down through the center to create stairs for both apartments. In 1998, the last family member to live in the house, Martha Creighton-Clark, passed away. She was Barbara Sour’s acquaintance.
At some point in time American Tool Company that was partially built from bricks of the upper floors of the Sanitarium became Ultra-met. Ultra-met is to be complimented for the 2004 outstanding exterior renovation of the remains of the once four story building lastly used as a private residence, at 718-720 North Main Street, and for the attractive landscaping on the surrounding grounds. As Barbara Sour says, “It is encouraging to find a local industry whose officials have chosen to rejuvenate an historic Urbana landmark instead of demolishing it. Thank you, Ultra-met, for preserving the remaining part of this fine old building.” Who would have ever guessed that it was once part of the “Then” four-story seminary school turned sanatorium and “Now” the headquarters of Ultra-met? According to their website, Ultra-met Carbide Technologies is a world-renowned maker of custom-molded tungsten carbide products, with more than 50 years of unsurpassed metal cutting tool-development and applications expertise. They supply premium-quality blanks to toolmakers and fabricators. From its inception in 1965, through its sale to Krupp-WIDIA in 1987, and since being purchased by the current private-family owners in 1993, Ultra-met has remained the leading independent American manufacturer of custom-molded tungsten carbide products employing 90 highly-skilled employees.



